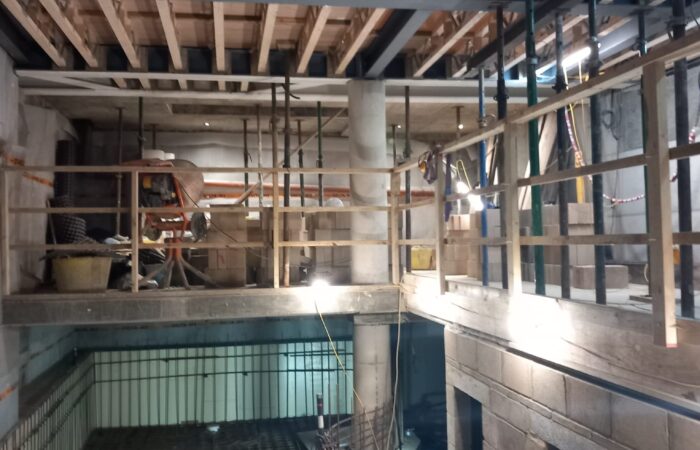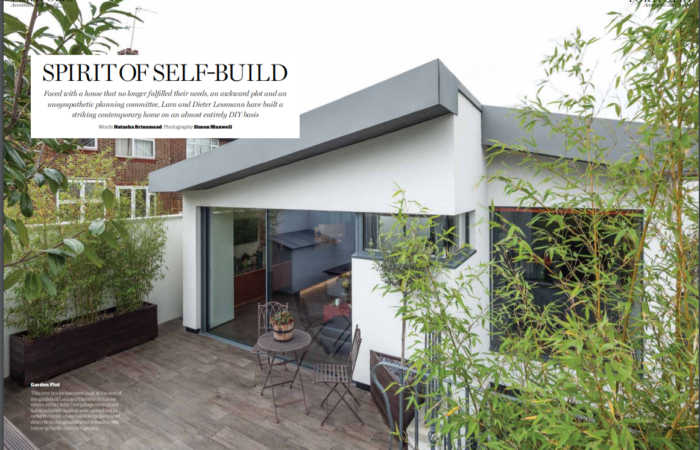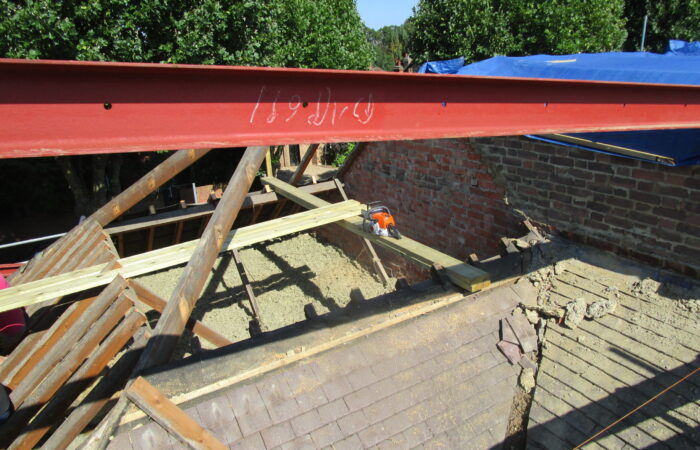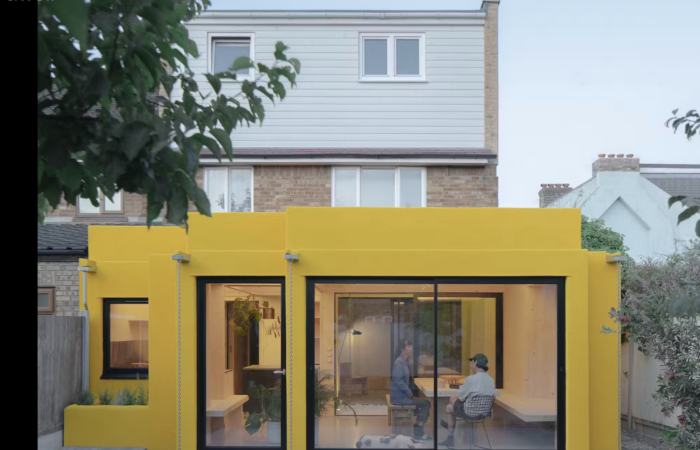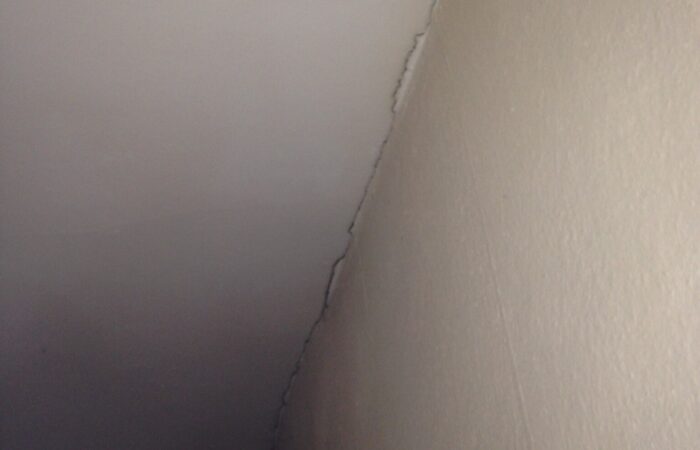We have more than 30 years of extensive experience acting as Consulting Structural Engineers in London and the surrounding counties. We are reliable, professional Engineering Consultants and specialise in providing services for small to medium size projects. In particular we are experts in the following areas;
- Subsidence investigations including cracking or movement inspections
- Loft conversions
- Rear extensions
- Side extensions
- Basements
- Internal alterations
- Wall removals
- New build house design
Martin Redston Associates was established in 1993 and has completed more than 13,000 jobs.
We have the experience and knowledge to assist your engineering requirements.
Rated Excellent on Trustpilot
Rated 4.8 out of 5 on Google
Make us your Structural Engineer of choice
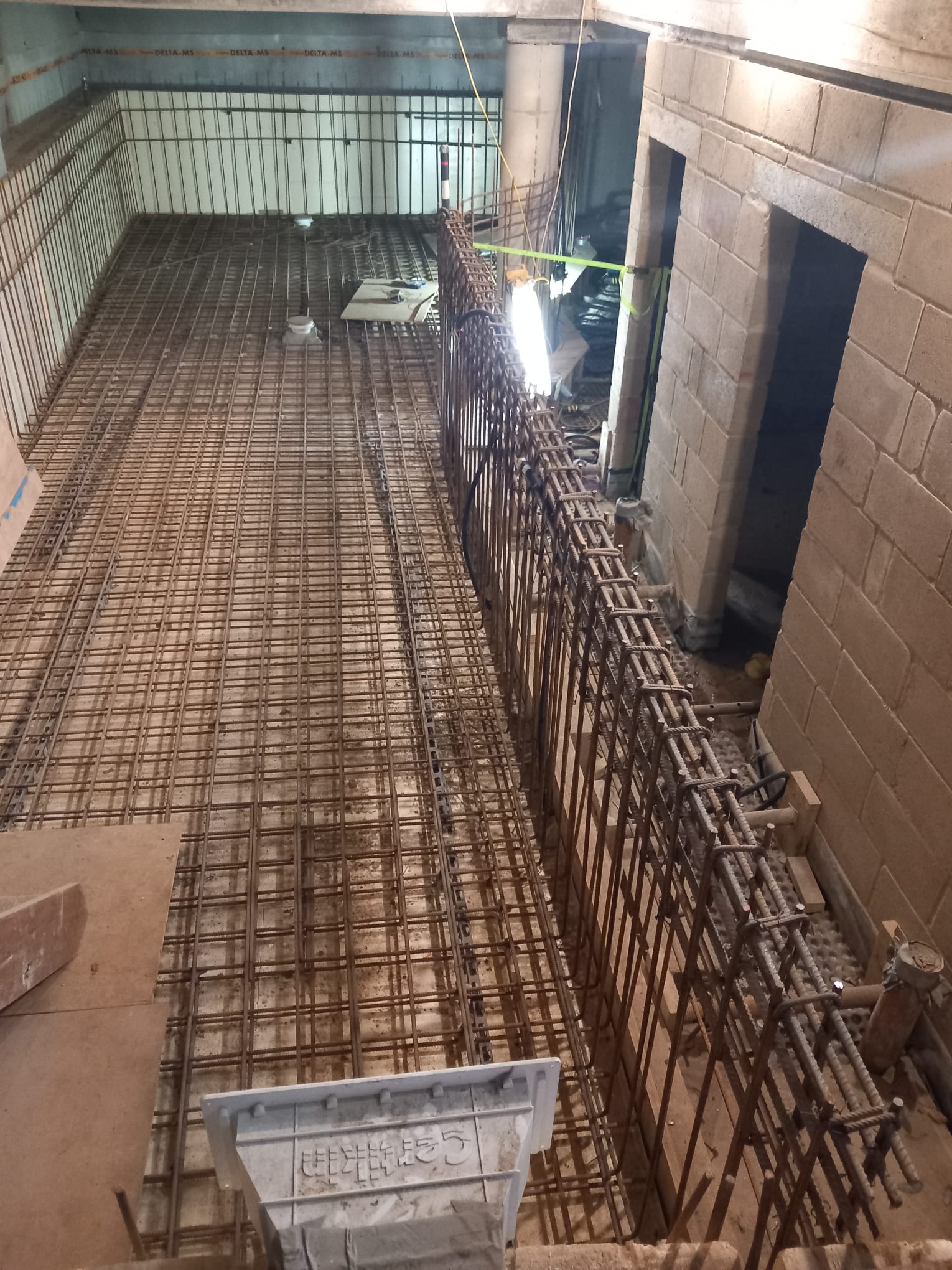
As one of the leading structural engineers in London we can provide an engineering service to meet your requirements. We will work in collaboration with your Architect and Contractor to drive the project forward.
Structural Alterations to your property
If you are considering structural alternations or changes to your property you will likely need a structural engineer. As your appointed structural engineer we will produce structural drawings and calculations that are compliant with Building regulations.
Once we receive a copy of the existing and proposed drawings we will extensively review them and provide a simple to understand, clear, non obligatory quote.
After you instruct us to act as your structural engineer we will arrange for one of our principal or senior engineering consultants to visit the property for an initial inspection.
We aim to complete this visit within 1 week of instruction and whilst on site we will consider such items as;
- Locations of load bearing walls
- Construction of the existing structure
- Floor joist direction and span
- Foundation sizes
- layout of the existing structure
- neighbouring properties
- distance and species of trees or shrubbery
- If previous work has been completed by other structural engineers
Following our site visit we will commence with our structural design. Using the digital (or sometimes hand drawn) files provided by your architect we will save both time and client fees to produce our base template . Our design will be provided for your approval using a minimal amount of material (such as steel) whilst still being robust enough to comply with building regulations.
Everyone is different
At Martin Redston Associates we pride ourselves at being consultants rather than simply design engineers. As such, we do just that and consult with you – the client and end user! Once we have issued our scheme we are happy to discuss, clarify and, where appropriate, update our schemes to meet your individual requirements.

Our Services
Structural Inspections
A structural inspection carried out by Martin Redston Associates typically focuses on specific items (such as cracks or other oddities). This will include a review of the area/element in question such as the present condition and predicted integrity. Following our assessment we provide a report detailing issues discovered and what needs to be done to rectify them. Included are details of the structural works required to return the building to a suitable condition. Or, where necessary details of what should be done to retain its structural integrity during & after structural alterations taking place. To find out more about what we can offer please click here.
Rear or side extension
Adding an extension to your home is more popular now than ever due to the relaxation in UK planning laws and regulations. There’s never been a better time to extend your home and get the extra space you’ve been dreaming of.
Our engineers are experienced with the design, planning and construction management of all types of extension. To find out more about what we can offer please click here.
Loft Conversion
Converting your loft space into an extra room is a popular, low-cost way of extending the size of your home.
Our engineers will ensure that your loft conversion is designed to a high standard and made to last. We will inspect the current structural members and carry out a full survey, before creating a design that meets your requirements, whether you are looking for a “roof window” or “dormer” style roof conversion. We provide a full roof conversion structural engineering service. To find out more about what we can offer please click here.
Basements
The number of people completing basement and partial basement projects in London has grown enormously in the last few years. Space comes at a premium price so building on land that is already owned has become increasingly popular. Basements are versatile rooms with lots of uses from games or cinema spaces to a home office or gym. To find out more about what we can offer please click here.
Temporary works
At Martin Redston Associates we can work with your contractor to provide a cost effective and simple solution. We will review the permanent engineering design, complete a site visit then put together a scheme for the contractors use. To find out more about what we can offer please click here.
New build
We work with a number of small and medium size developers bringing the design of both new domestic and new commercial buildings to life. If you are considering a project or would like our input on your design we can help. To find out more about what we can offer please click here.
Subsidence Investigations
- Homeowners
- Property developers
- Mortgage lender
- landlords
- letting agents
- estate agents
Whoever you are, we can help you to identify and diagnose cracking and subsidence problems. Our qualified structural engineers are skilled at identifying the underlying causes of cracking problems and suggesting remedial work to solve them. The reports our engineers produce are clear, concise and written in plain English. We get straight to the point and make sure that you understand exactly what the issue is and how to solve them. To find out more about what we can offer please click here.
Martin Redston Associates are a well established and experienced structural engineer in London. We will provide structural engineering services all over London and the surrounding areas. In particular we work in the following London Boroughs; Barking and Dagenham, Barnet, Bexley, Brent, Bromley, Camden, Croydon, Ealing, Enfield, Greenwich, Hackney, Hammersmith and Fulham, Haringey, Harrow, Havering, Hillingdon, Hounslow, Islington, Kensington and Chelsea, Kingston upon Thames, Lambeth, Lewisham, Merton, Newham, Redbridge, Richmond upon Thames, Southwark, Sutton, Tower Hamlets, Waltham Forrest, Wandsworth, Westminster.
