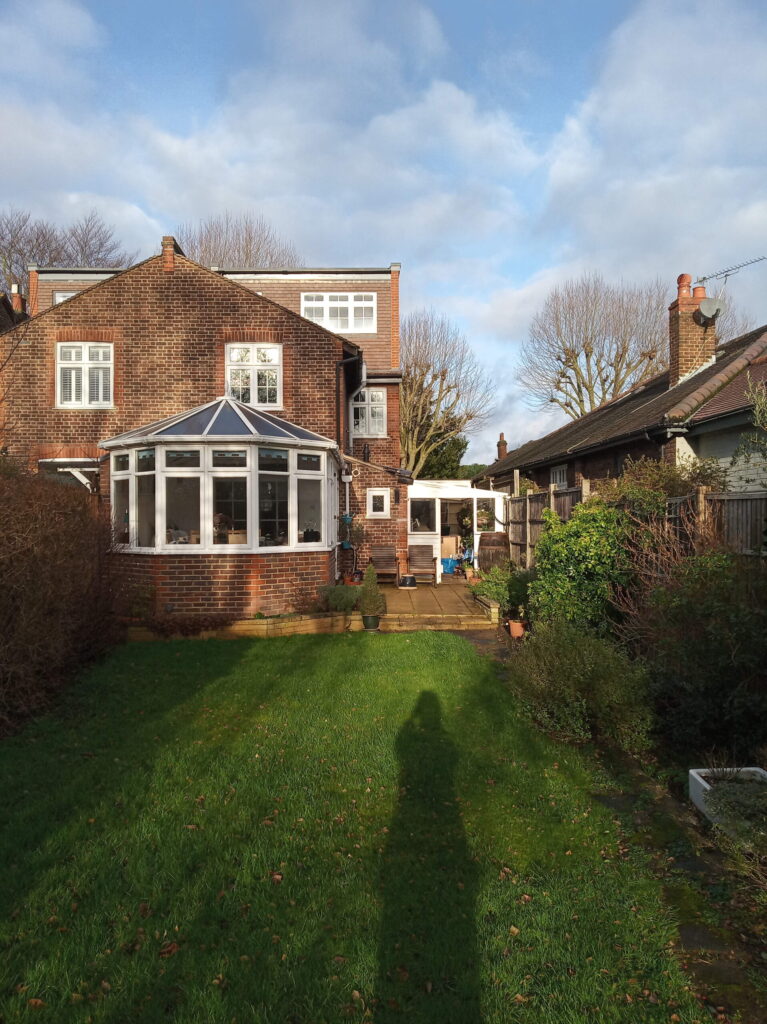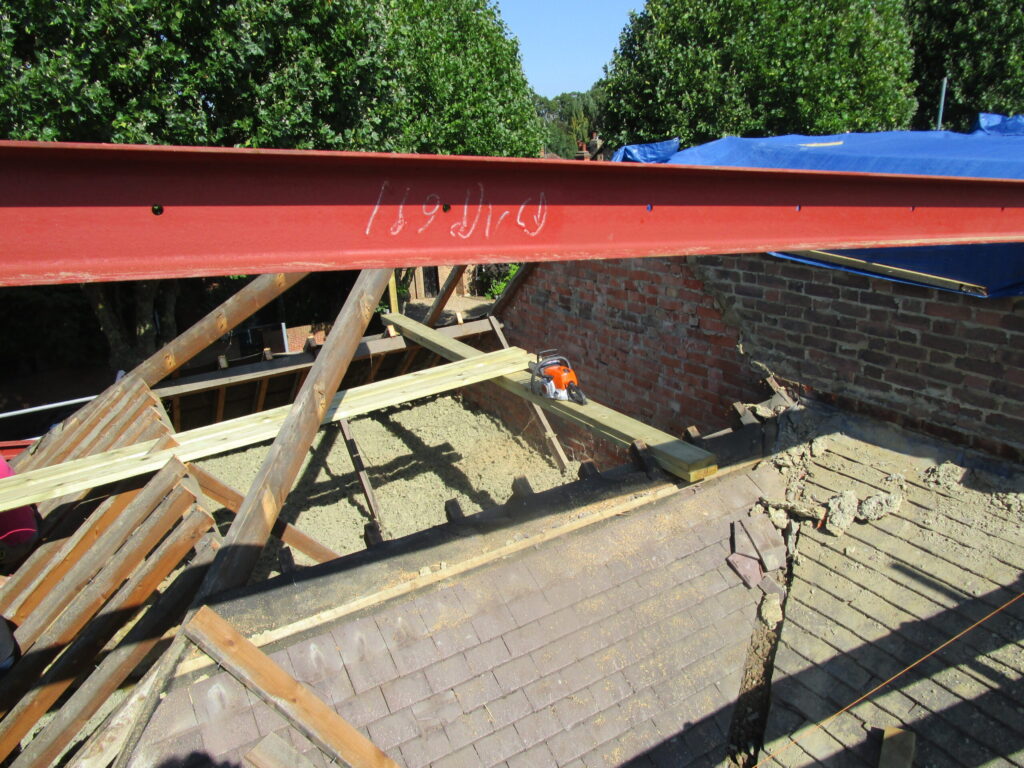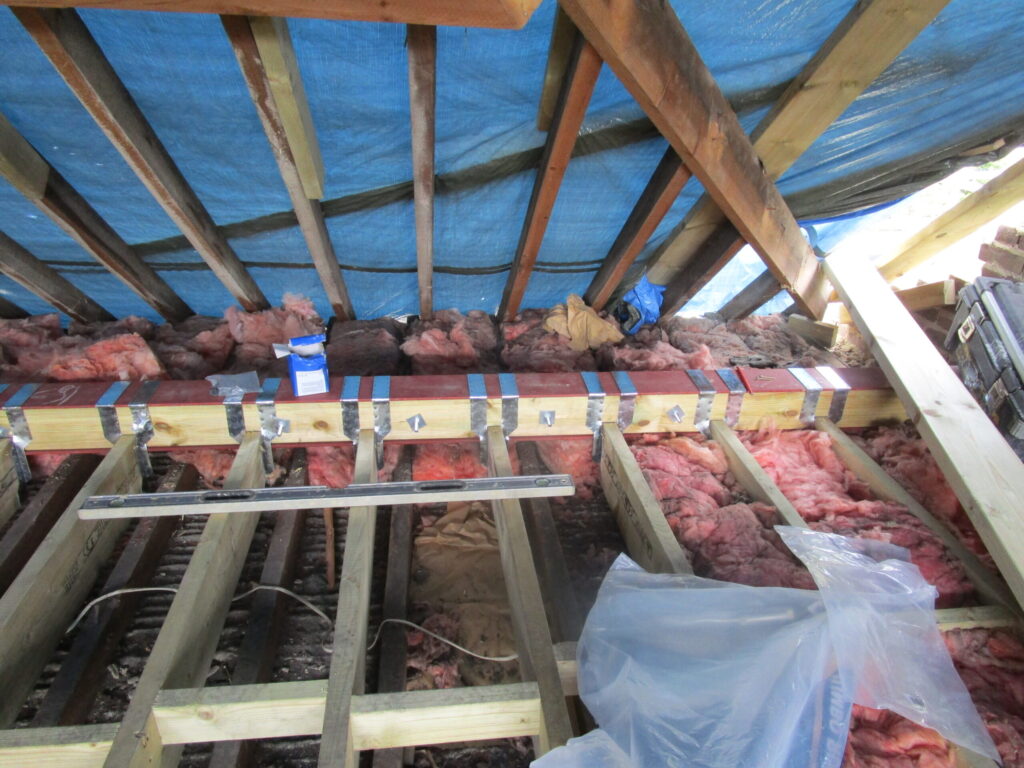Create extra space with expertly designed and constructed roof and loft conversions



Creating a roof conversion or converting your loft space into an extra room is a popular, low-cost way of extending the size of your home.
Our engineers will ensure that your loft conversion is designed to a high standard and made to last. We will inspect the current structural members and carry out a full survey, before creating a design that meets your requirements, whether you are looking for a “roof window” or “dormer” style roof conversion.
We provide a full loft conversion structural engineering service which includes:
- Full structural survey
- Loading analysis and assessment
- Structural design to meet Building Regulations approval
- Staircase design
- Weatherproofing specification
- Construction plan
To discover how we can help you unlock more space in your home contact us today.